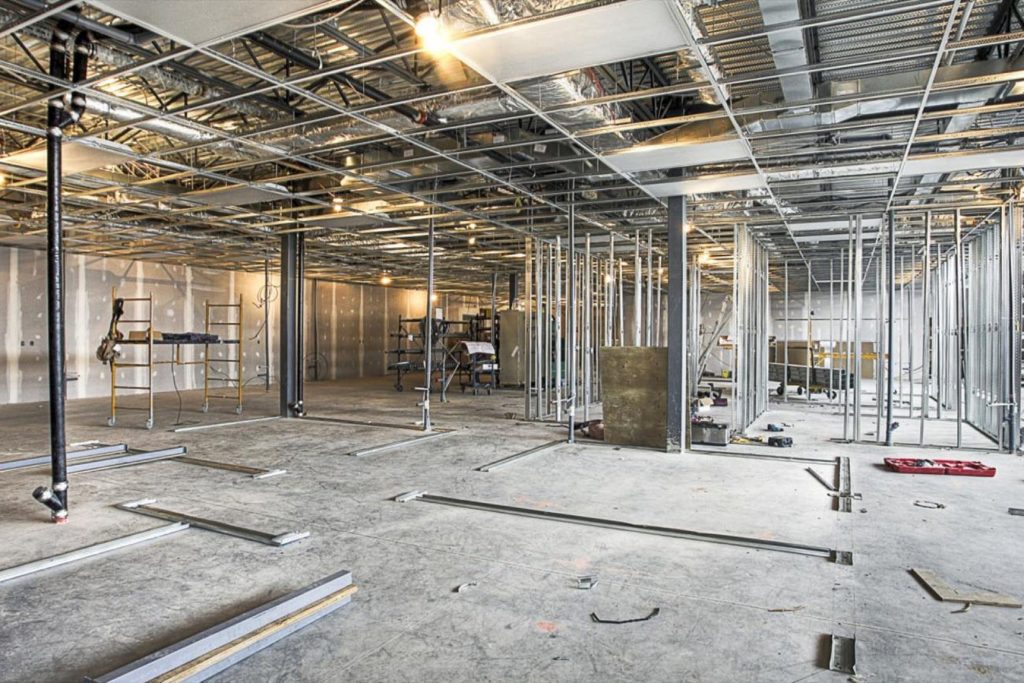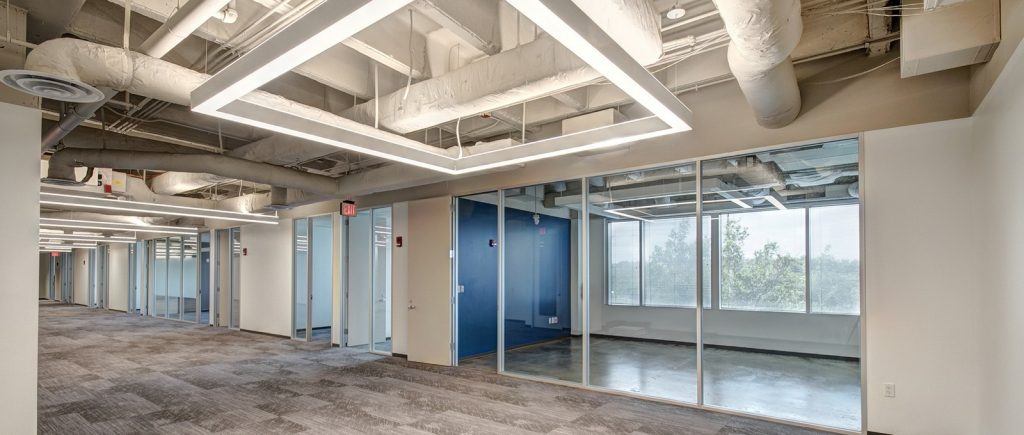Have you ever walked into a beautifully remodeled office space and thought, “Wow, this is incredible!”? Office remodeling can breathe new life into a workspace, boosting productivity and employee morale. But, as with any project, there are essential lessons we can learn from successful ventures. In this discussion, we’ll dive into some valuable insights gained from those who have nailed the art of office remodeling. From transforming bland layouts into inspiring hubs of creativity to incorporating cutting-edge technology seamlessly, there’s a lot we can discover. Learn the dos and don’ts of office remodeling from successful projects. Rely on Concept Design Develop INC for expert guidance.
Office Remodeling Dos and Don’ts: Lessons from Successful Projects
So, get ready to explore the do’s and don’ts of commercial remodeling, and let’s make your next project a resounding success!

Dos:
Conduct a thorough needs assessment: Understand the requirements of your employees and how the office space can best support their work.
Set a clear budget and timeline:
Ensure realistic financial expectations and project deadlines to avoid overspending and delays.
Hire a professional design team:
Collaborate with experienced architects and interior designers to create a functional and aesthetically pleasing workspace.
Prioritize functionality and flexibility:
Optimize the layout for efficient workflows and incorporate modular elements to accommodate future changes.
Focus on natural light and greenery:
Utilize windows and indoor plants to promote a positive and healthy working environment.
Incorporate modern technology:
Integrate smart systems and tech solutions to enhance productivity and communication within the office.
Invest in quality furniture and equipment: Provide ergonomic and comfortable furnishings to support employee well-being and productivity.
Create collaborative spaces:
Design areas that encourage teamwork and interaction among employees, fostering creativity and idea-sharing.
Embrace sustainable practices:
Incorporate eco-friendly materials and energy-efficient systems to reduce the office’s environmental impact and promote a green workplace.
Opt for acoustical solutions:
Implement sound-absorbing elements to reduce noise distractions and create a more peaceful and focused work environment.
Enhance breakout areas:
Provide comfortable and inviting spaces where employees can take breaks, recharge, and socialize, promoting work-life balance.
Allow for personalization:
Offer employees the flexibility to personalize their workstations within certain guidelines, allowing them to feel more connected to their workspace.
Don’ts
Overlook future expansion:
Anticipate potential growth and design the office space to accommodate an expanding workforce without major disruptions.
Neglect lighting design:
Ensure a well-balanced lighting plan that combines natural light, ambient lighting, and task lighting to reduce eye strain and enhance productivity.
Disregard the flow of traffic:
Arrange furniture and layout in a way that promotes smooth movement throughout the office, minimizing congestion and obstacles.
Forget about technology upgrades:
Plan for future technological advancements and leave room for the integration of new tools and devices as they emerge.
Skimp on employee amenities:
Consider employee comfort by providing amenities such as kitchenettes, relaxation areas, and wellness spaces to boost overall satisfaction and retention.
Neglect employee input:
Involve your staff in the planning process to ensure their needs and preferences are considered.
Overlook storage and organization:
Create sufficient storage space to keep the office clutter-free and organized.
Ignore safety and accessibility:
Comply with building codes and regulations while making the office accessible for all employees.
Follow trends blindly:
Focus on timeless design elements rather than fleeting fads to ensure the office remains relevant for years to come.
Underestimate the importance of branding: Incorporate company branding elements into the design to reinforce the company’s identity and values.
Sacrifice comfort for aesthetics:
Strike a balance between a visually appealing office and a comfortable, functional workspace.
Neglect post-remodeling evaluations:
Continuously assess the impact of the changes on employees and adjust as needed for ongoing improvement
FAQS
Why is office renovation important?
Office renovation is essential for creating a fresh and functional workspace that boosts productivity, enhances employee morale, and aligns with modern standards, attracting clients and talent.
What are the benefits of remodeling?
Commercial Remodeling offers several benefits, including:
- Remodeling offers several benefits, including:
- Improved functionality and efficiency.
- Enhanced aesthetics and modernization.
- Increased property value.
- Enhanced comfort and well-being for occupants.
- Energy efficiency and cost savings.
- Updated technology integration.
- Adaptation to changing needs.
- Positive impact on employee morale and productivity.
- Enhanced safety and compliance with regulations.
- Reflecting and reinforcing brand identity.
What is scope of remodel?
The scope of a remodel refers to the extent and scale of the renovation project. It encompasses the areas to be renovated, the specific changes to be made, and the overall objectives of the remodeling effort. The scope may include modifications to individual rooms, entire floors, or the entire office space. It can involve cosmetic updates like painting and furnishings or more substantial changes, such as reconfiguring layouts, installing new technology, or improving energy efficiency. Ultimately, the scope outlines the full range of work required to achieve the desired outcomes of the remodel.
Are renovations hard?
Renovations can be challenging due to factors like planning complexities, budget considerations, coordinating various contractors, and unforeseen issues. Proper planning and hiring professionals licensed remodeling contractor can ease the process.
How often should you remodel?
The frequency of remodeling depends on factors like budget, wear and tear, changing needs, and trends. Generally, offices are remodeled every 5 to 10 years to stay current and functional.
How long does renovation take?
The duration of a renovation project varies based on the scope and complexity. Small projects may take a few weeks, while larger ones can last several months. Proper planning and project management help reduce delays.
Conclusion
In conclusion, office remodeling is a crucial investment that yields numerous benefits for businesses. By embracing the dos and don’ts from successful projects, organizations can create an inspiring and efficient workspace. Proper planning, involving employees, and hiring professional design teams are key to achieving a successful remodel. A well-executed renovation can enhance productivity, boost employee morale, and align the office with modern standards, making it an appealing space for clients and talented individuals.
However, while office renovations offer significant advantages, they can also present challenges. Budget constraints, unforeseen issues, and project complexities may arise during the remodeling process. By understanding the scope and committing to effective project management, businesses can navigate these hurdles and ensure the renovation proceeds smoothly, delivering a revitalized and functional workplace that promotes growth and success for years to come.



